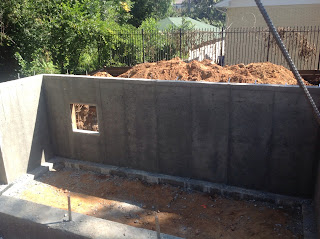Aside from the designing of the house, this is our first DIY project. Two coats of Drylock paint to help insure a dry basement. The basement slab has also been poured since our last post.
Thursday, October 31, 2013
Saturday, October 19, 2013
The Man Cave is taking shape
The forms were removed and we now have poured concrete basement walls. We had to put a window in the basement per egress requirements from the city. The next step in the process will be to spray the exterior walls with waterproofing and then install a j drain at the base of the walls.
Monday, October 14, 2013
And then there were walls
The basement wall forms were erected, inspected by the city, and then filled with concrete. Once the concrete cures, the forms will be removed.
Sunday, October 6, 2013
Saturday, October 5, 2013
New addition
We recently added this to the job site. I think it really exemplifies the contemporary look that we are going for.
Thursday, October 3, 2013
Tuesday, October 1, 2013
Rebar footings
The footings were installed and will be inspected by the city. Once approved, concrete will then be poured.
Subscribe to:
Comments (Atom)








