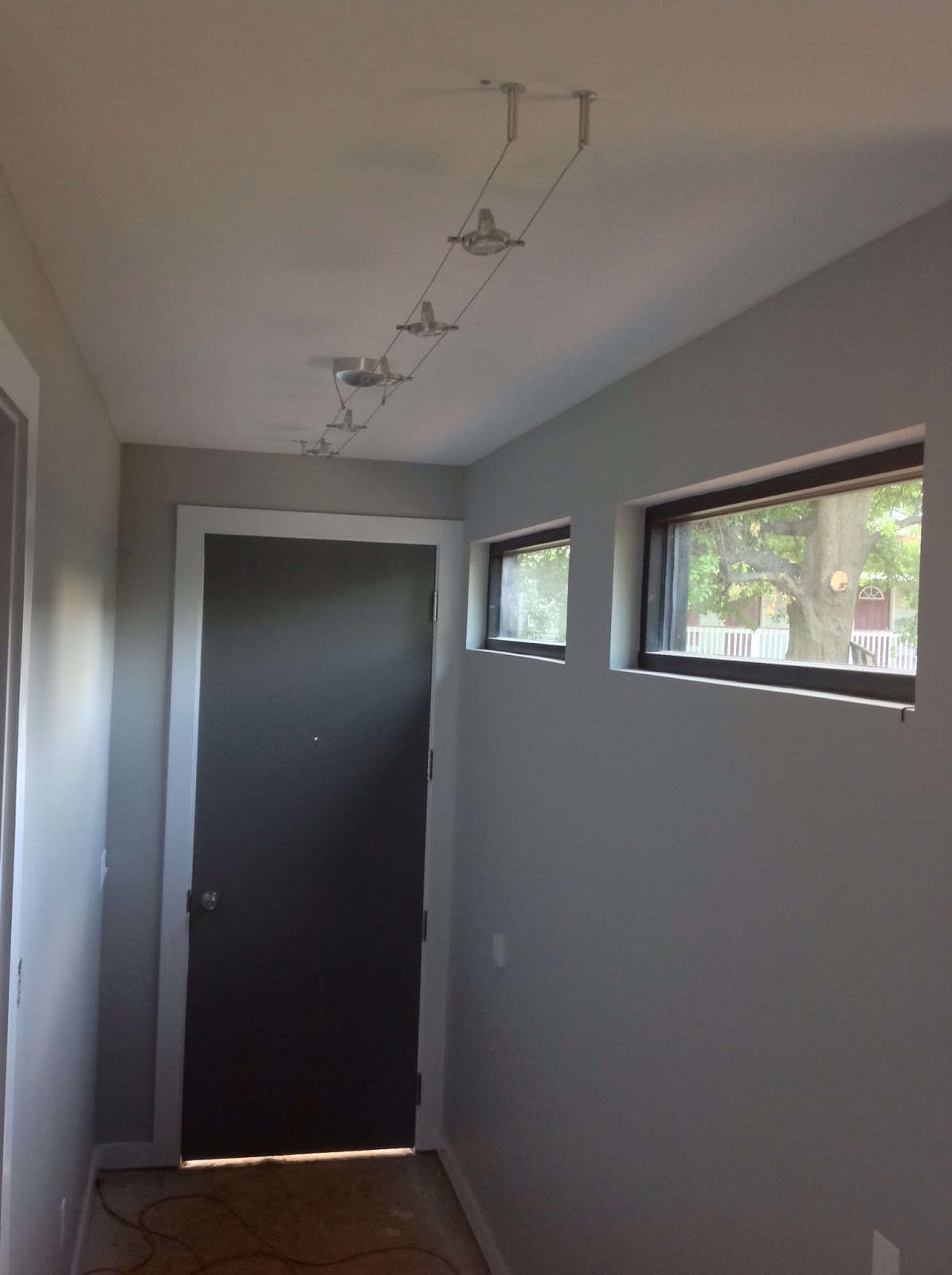The past week has given us cabinets, countertops, and lighting. We installed Sienna Manchester cabinets in the kitchen, the great room floating cabinets, as well as the wet bar on the third floor. The cabinets were topped with Cherokee White Marble. The vanities used in the remaining bathrooms were purchased from Lowes.
The lighting includes 4" cans with white trim (bronze trim in the basement). We installed cable track lighting in the entryway, with a chandelier and pendant light from Restoration Hardware in the kitchen. The bathroom vanity lights are from the Progressing Lighting Newport collection.
Kitchen
Wet bar
Jack/Jill bathroom

3rd floor bathroom

Master bathroom
Craft room
Master bedroom

Entryway
Great room
Rooftop terrace






