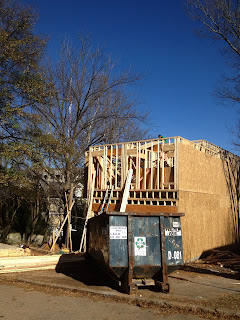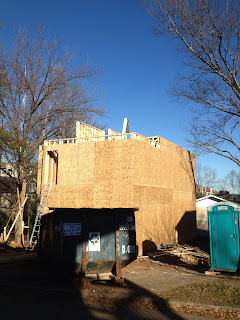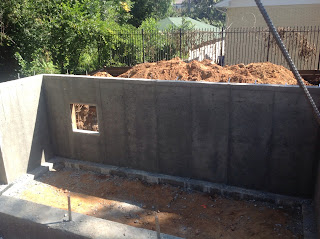The 3rd floor has gone up and we have an awesome view. The area to the back of the house is Inman Park, and we have a wintertime partial view of the Atlanta skyline toward the front. I helped the guys raise the 15 foot main wall which will anchor our great room. The 2x6 wall was extremely heavy, which became quite the precarious experience, pushing it upward toward the edge of the house.
Friday, December 27, 2013
Sunday, December 22, 2013
2nd Floor Framing
The second floor framing has now been completed. On this floor, we will have the master bedroom/bath, and two additional bedrooms with a jack and jill bathroom. We will also have our laundry room off of the hallway. The front of the house will include a balcony that'll be accessible from the master bedroom. One of the pictures below offers the view from the balcony.
Sunday, December 15, 2013
1st Floor Framing
The first floor framing has gone up. These new walls allow us to get a better feel for the kitchen and dining room layout. We will have a two-car garage at the front of the house with the main door entry just off to the left.
Friday, December 6, 2013
Backfill and garage slab
The excavators backfilled around the house and built up the 20' x 20' area where the garage slab will be poured. The concrete company then prepped the slab, had it inspected by the city, and poured a 5" garage floor. Before it totally dried I left a little note from the soon to be homeowners.
Friday, November 29, 2013
Sunday, November 17, 2013
Basement framing
The first floor trusses were delivered and framing began. Insulation board and 2x4s form the new basement walls. We will have an 8 foot ceiling in the Man Cave.
Thursday, October 31, 2013
Drylock DIY
Aside from the designing of the house, this is our first DIY project. Two coats of Drylock paint to help insure a dry basement. The basement slab has also been poured since our last post.
Saturday, October 19, 2013
The Man Cave is taking shape
The forms were removed and we now have poured concrete basement walls. We had to put a window in the basement per egress requirements from the city. The next step in the process will be to spray the exterior walls with waterproofing and then install a j drain at the base of the walls.
Subscribe to:
Comments (Atom)





































