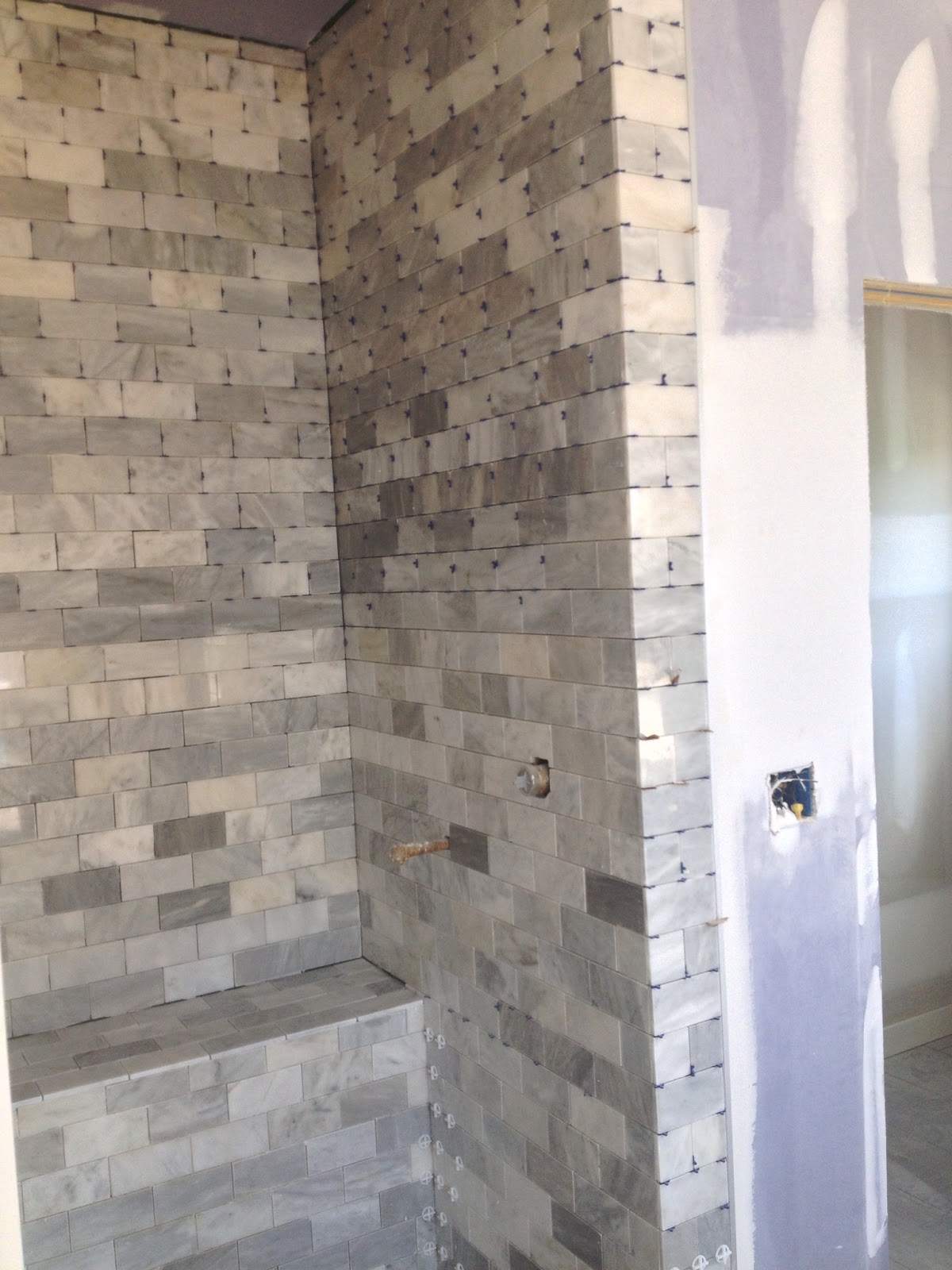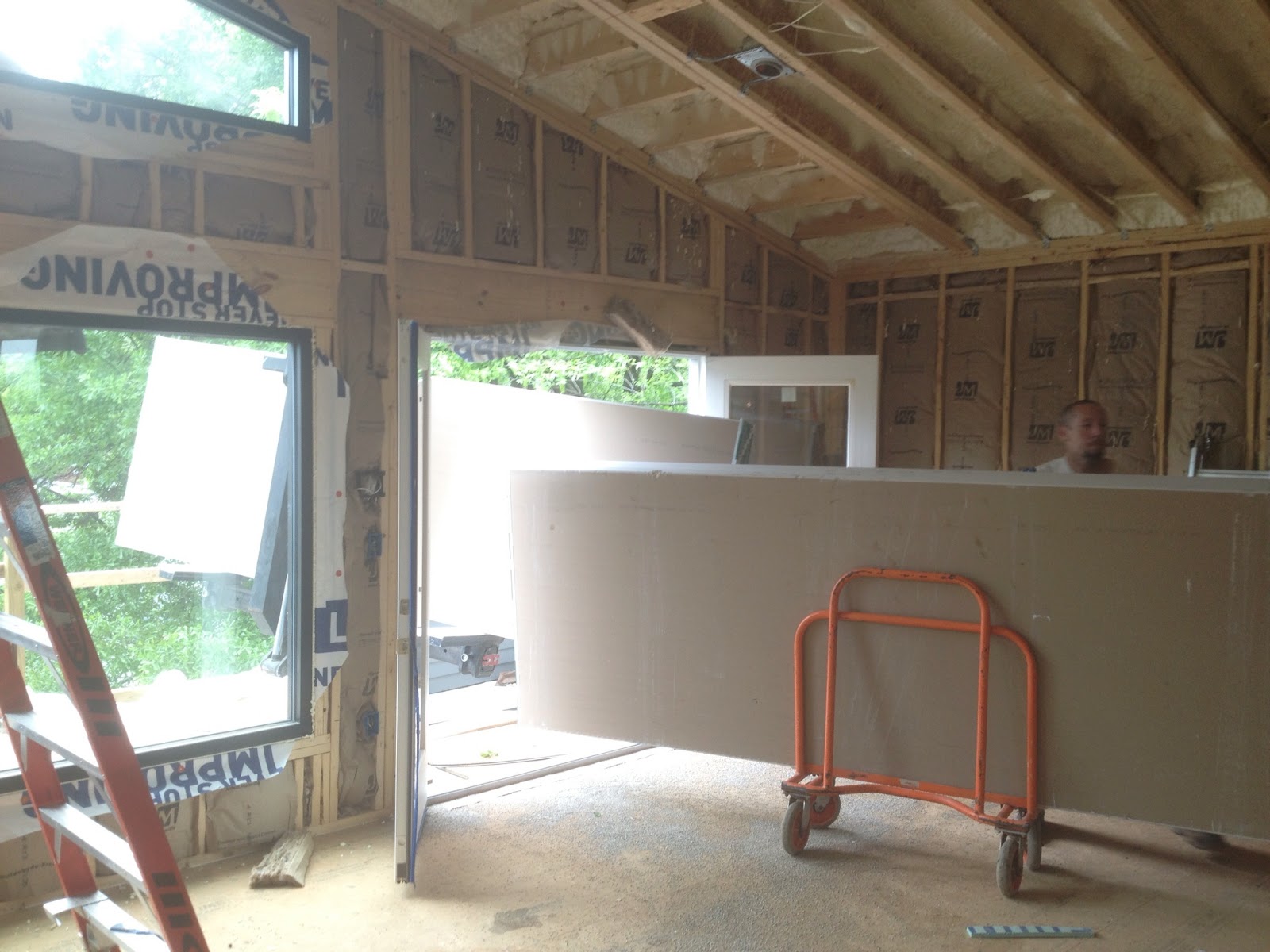We are in the process of installing floor and wall tile throughout the house. These details will start to show the design look we are aiming for. The majority of the tile was purchased at Floor & Decor, while the master shower wall tile came from Lowes. Subway style tile was used in each shower because of it's classic and contemporary look. We used bright white beveled 3x6 subway tile for the jack/Jill bathroom shower, matte white 4x10 subway tile for the 3rd floor bathroom, and carrara marble 3x6 subway tile for the master shower. Because of the contrasting colors of the marble tile, we decided to use white grout so as to not make it too busy. For the other two bathroom wall tiles, we used Pearl Gray grout so each individual tile would pop. This darker grout also exhibited a more contemporary look.
The floor tile in the 3rd floor bathroom is 12x24 porcelain tile called Eramosa Silver, finished with Pearl Gray grout. The jack/Jill bathroom displays 12x24 porcelain tile called Tango Nero, finished with Warm Gray grout. The master bath and laundry room uses 12x20 porcelain tile called Linen Pearl, with Pearl Gray grout. For the half bath on the main floor, we used porcelain gray penny tile with Pearl Gray grout.
MASTER SHOWER (Carrara white marble)
MASTER SHOWER
JACK/JILL (beveled 3x6 subway tile)
3rd FLR (matte 4x10 subway tile)
3rd FLR (Eramosa Silver)
1/2 Bath (gray penny tile)
JACK/JILL (Tango Nero)
MASTER (Linen Pearl)
LAUNDRY (Linen Pearl)



























